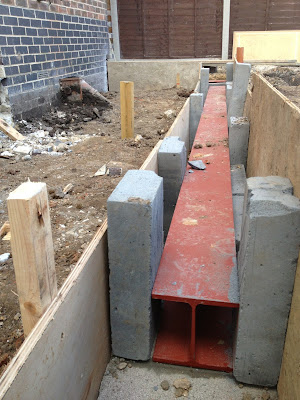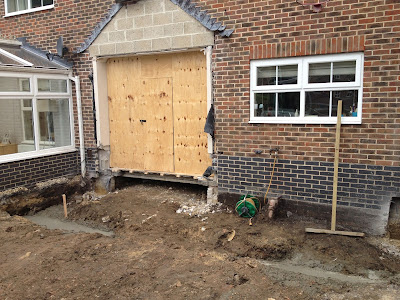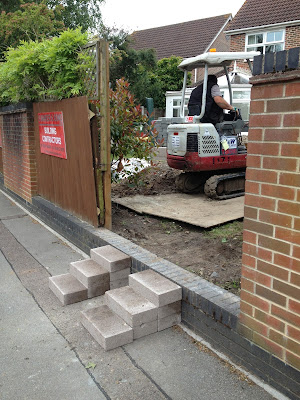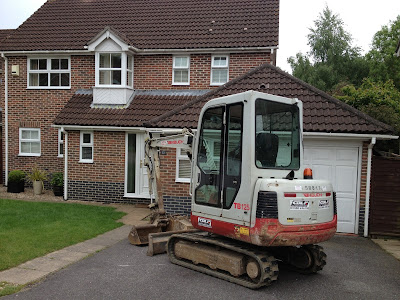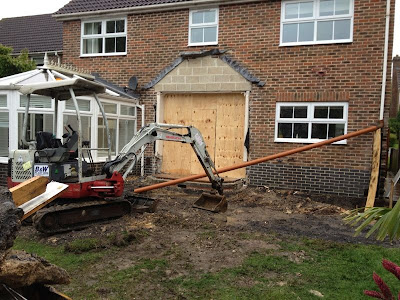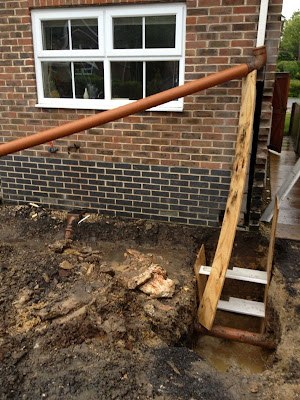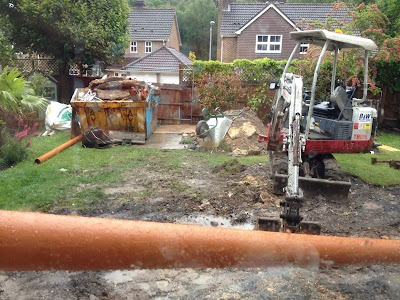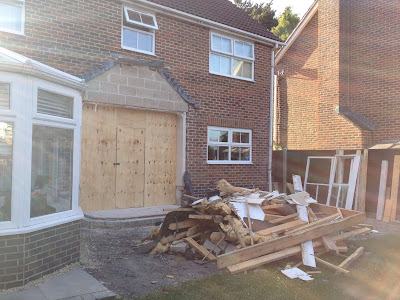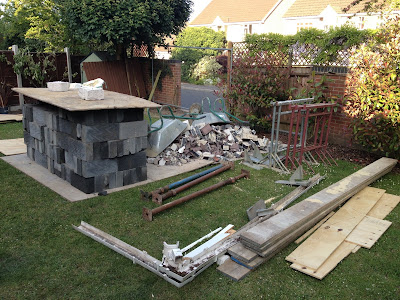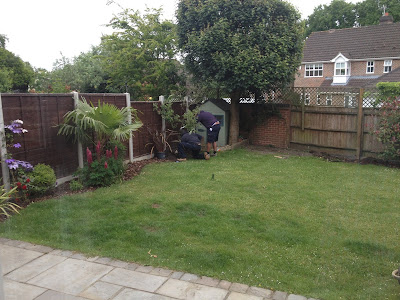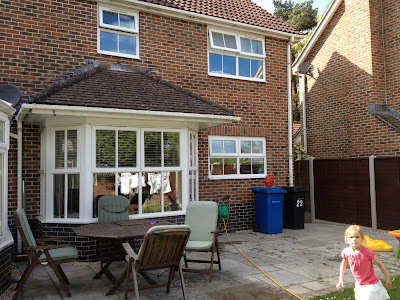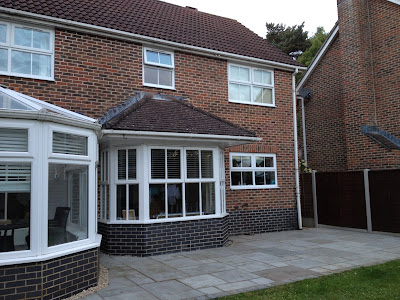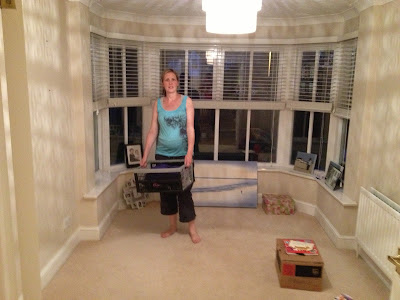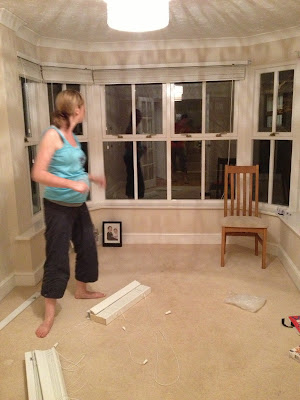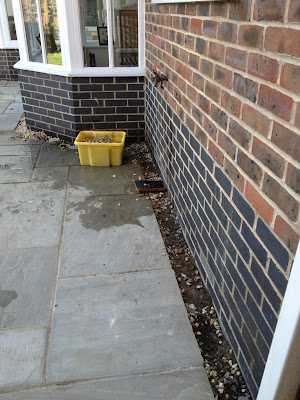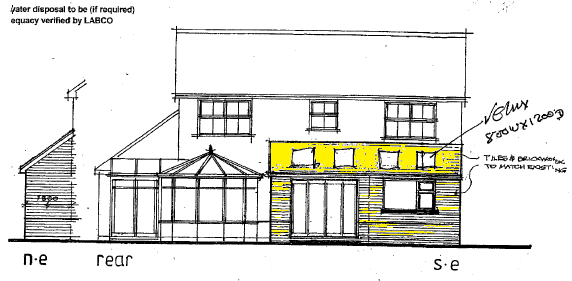The foundation plans now require two large 2.4 metre holes to be dug which will contain two large concrete pad foundation pads to support the weight of the rear of the house.
The concrete pads will support a
steel ring beam foundation on top of which the load of the
house extension will rest.
The diagram here shows how the
house extension requires a much deeper (2.4 metre)
concrete pad foundation depth. The diagram is a cross section of the rear of the house.
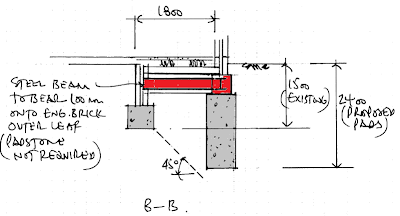 |
| (Right side is rear wall of the property). |
It is easier for the builders to dig the holes for the concrete pad foundations by a slightly larger digger. So today's main task is to have the smaller digger collected and a larger one would be delivered the following day.
This is the moment when the guy collecting the digger almost 'rolled' the digger when dropping down some improvised steps made of breezeblocks. There was a moment when the poor man's face was pure fear but fair play to him, he managed it.
He didn't fancy using the same approach to attempt to get the larger digger into the garden so he just delivered it here instead.

