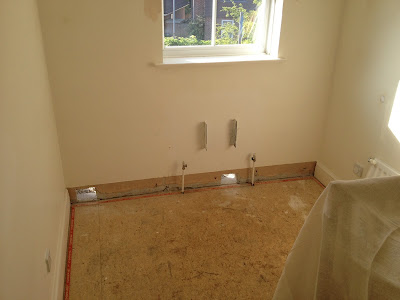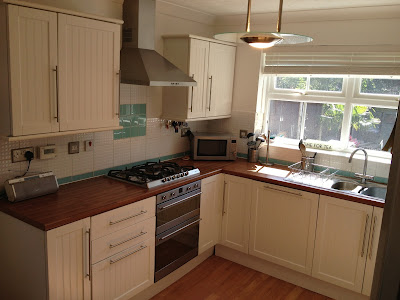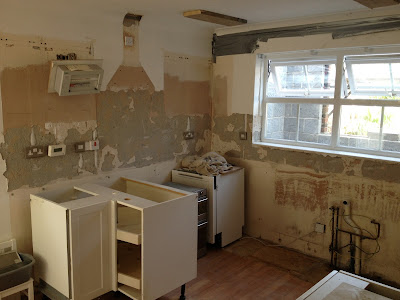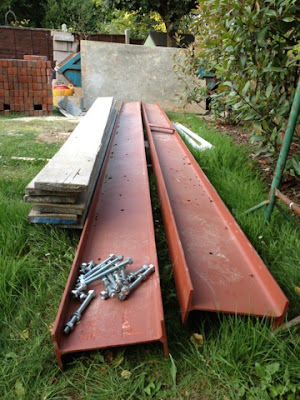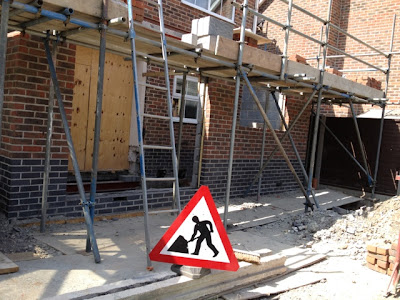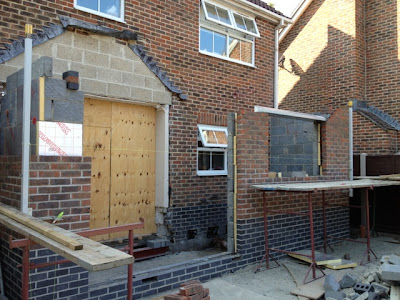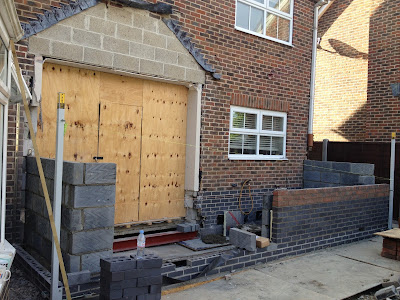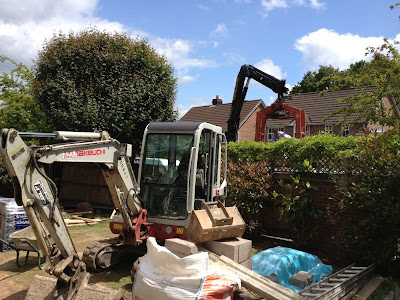The new boiler coupled with a pressurised hot water cylinder should put us in good stead for the future. The pressurised water cylinder means that two enormous tanks of water in the loft can be removed. This can have small house insurance savings but having already had minor water damage from these tanks, we will be glad to see them go.
We are saying goodbye to the old boiler, hot water tank and removing the two large cold water tanks in the loft.
The central heating system was power flushed to remove the residue in the central heating system. This photo (rather uninteresting) shows the power flush equipment which is connected to the radiators inside the house.
To be honest, I'm not even sure why I photographed this.





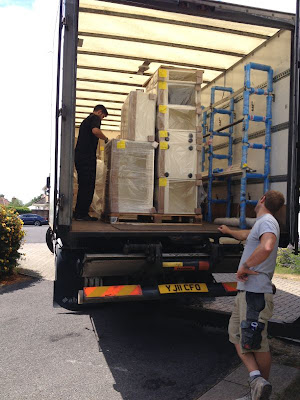

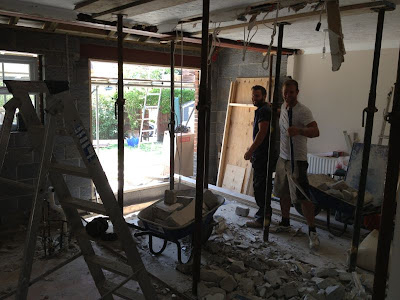

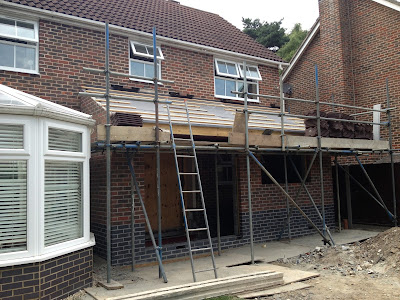

.jpg)
