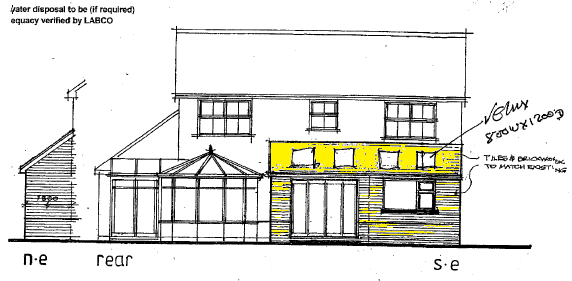Our house extension for increasing the size of our kitchen / dining room. We will be describing the house extension building work, fitting the kitchen, appliances, extension plumbing and electrics, flooring and internal doors.
Monday, 10 June 2013
Our House Extension Building Project Description
Our aim is to have an extension built knock through the wall between our kitchen and dining room to create a large open plan kitchen / family room.
We wanted a very functional kitchen and also a great family space for every day living and entertaining. We felt that knocking through would not create enough space so we decided to have an extension built to create a much larger space.
We are going to keep this site updated with the latest on the project so check back for updates!
See below the rear view of the property and also the ground floor layout so you can try to visualise the project.
Subscribe to:
Post Comments (Atom)


No comments:
Post a Comment